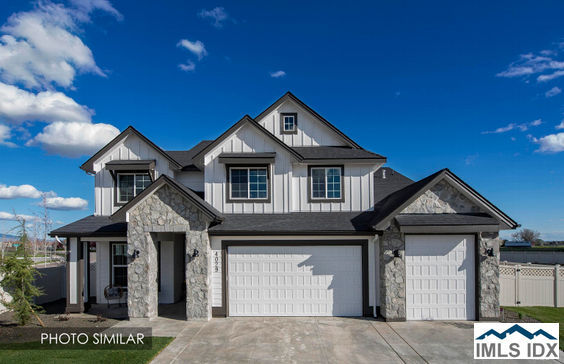$4,177/mo
The Rainier by award winning Eaglewood Homes in highly sought after Summit Ridge! This incredible floor plan offers you the room to spread out. 3,000 sq ft with large rooms and a bonus room with vaulted ceilings upstairs. The amazing great room has soaring 18ft tall ceilings with floor to ceiling stone surrounding the fireplace. The kitchen features cabinets to the ceiling with lighted glass doors on the top cabinets. Recessed ceiling in the kitchen with alder wrapped beams. The owners suite is on the main level, with recessed ceiling tray and crown molding. The bath is spa like with an amazing soaker tub and large walk-in shower with dual shower heads. The bathroom flows into the roomy walk-in closet and then to the laundry room. Office is on the main level with double glass doors. Nice sized bedrooms upstairs with plenty of storage space and bonus room that could be a game room or media room! The garage is an oversized 3 car with 825 sq ft. Full front and rear landscaping is included. All photos similar. - Michael Moir, Main: 208-850-7495, Fathom Realty, Main: 208-576-4717, http://www.MoirCompany.com



















































