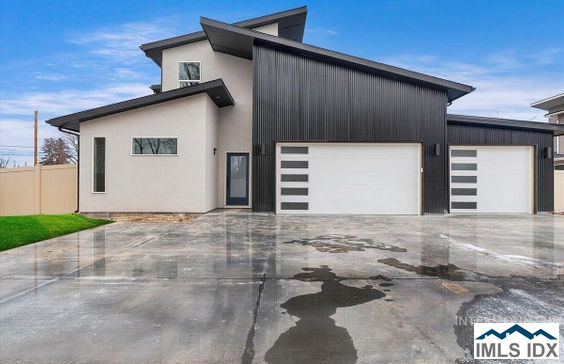$4,204/mo
New Construction in original SE Boise. This is a brand new, move-in ready home. Beautiful engineered hardwood throughout the main level living areas and office. Great room with floor-to-ceiling tile gas fireplace. The light and bright kitchen has double ovens, a built-in 36" gas range, drawer-style microwave, granite counters, tile backsplash, large island, and soft-close cabinets. Main level master with a sizeable walk-in closet and a bathroom with double sinks, water closet, and full tile walk-in shower. Main level office and/or bedroom next to a full bath. Upstairs provides two oversized bedrooms with WIC, vaulted ceilings, and a common bath with separate vanities, and full tile tub-shower. Low-maintenance stucco and corrugated metal exterior. Covered rear patio with ceiling fan and gas BBQ hook-up adds to the fully fenced back yard. Expansive concrete parking, 3 car garage, and NO HOA. - Jesse Young, Voice: 208-890-7020, RE/MAX Capital City, Main: 208-344-7477,













































